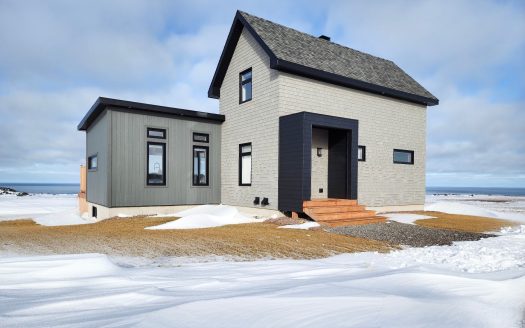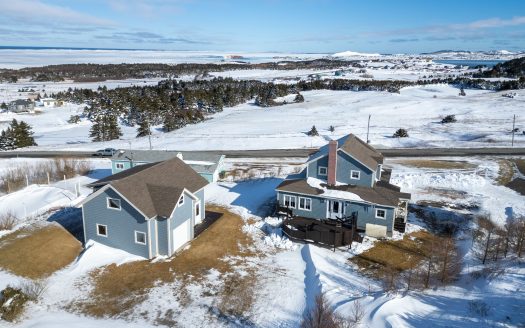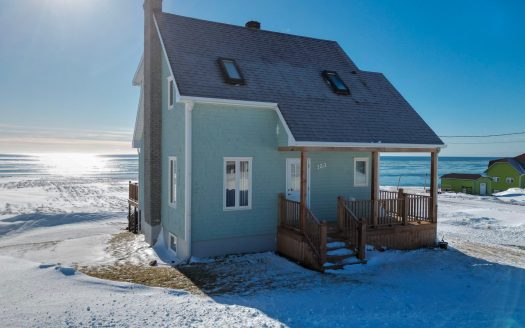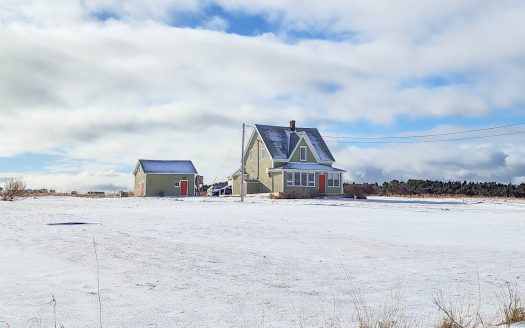Summary
- Updated on :
- August 27, 2023
- 7 Room(s)
- 3 Bathroom
- Year of construction: 1999
Description
Nestled at the end of picturesque Sullivan Road in Bassin, this remarkable property is bathed in natural light and offers incomparable views of the Gulf of St. Lawrence. Its south-facing aspect creates a tranquil and inspiring atmosphere, perfect for relaxation and reflection. Inside, you'll find a warm living room equipped with a wood-burning fireplace, adding a cozy touch to the home. The layout has been carefully designed to offer both communal and private spaces, making it an ideal residence that combines comfort and wonder in a harmonious setting.Inclusions
DishwashersExclusions
Features
Rooms
4 + 3
Water room(s)
Dirty bath
3
Built in
1999
Zoning
Not available
Façade Building
44.09 Feet
Building area
Building depth
24.21 Feet
Depth of the ground
Land area
Width of the lot in front
Number of parking spaces
0
Expenditure
Taxes
Municipal tax
CA$5,887.00
School tax
171.00 CAD
Annual taxes
6,058.00 CAD
Energy
Electricity
0.00 CAD
Gas
0.00 CAD
Total energy
0.00 CAD
Evaluations
Field assessment
60,900.00 CAD
Property valuation
CA. $416,600.00
Total evaluation
CA. $477,500.00
Gross potential income
Residential
0.00 CAD
Commercials
0.00 CAD
Total revenues
0.00 CAD
First floor
Description |
Dimensions |
Floor |
Note |
|---|---|---|---|
| Entrance hall | 5.5 feet * 5.5 feet | ||
| Dining room | 15.11 feet * 11.2 feet | ||
| Salon | 11.8 feet * 11.4 feet | ||
| Kitchen | 11.2 feet * 10 feet | ||
| Bedroom | 18.10 feet * 9.7 feet | ||
| Bathroom | 9.2 feet * 6.4 feet |
2nd Floor
Description |
Dimensions |
Floor |
Note |
|---|---|---|---|
| Bedroom | 11.5 feet * 7.1 feet | ||
| Bedroom | 15.5 feet * 9.8 feet | ||
| Bedroom | 11.2 feet * 9.3 feet | ||
| Bathroom | 7.4 feet * 6.2 feet | ||
| Family room | 18.7 feet * 16.7 feet |
Basement
Description |
Dimensions |
Floor |
Note |
|---|---|---|---|
| Bedroom | 9.9 feet * 9 feet | ||
| Bedroom | 11 feet * 9.10 feet | ||
| Bedroom | 10.11 feet * 9.10 feet | ||
| Bathroom | 7.10 feet * 7.4 feet | ||
| Kitchen | 11.5 feet * 10.3 feet | ||
| Salon | 10.7 feet * 10.1 feet | ||
| Workshop | 8.10 feet * 8.4 feet |
Particularities of the building
Heating mode:
Electric baseboards
Water supply:
Municipality
Energy for heating:
Electricity
Windows:
PVC
Foundation:
Concrete
Fireplace stoves:
Wood
Special features:
No neighbours in the back
Proximity:
Coatings:
Cedar shingles
Bathroom/shower room:
Adjoining the master bedroom, Separate shower
Basement:
6 feet and over, Partially finished
Sewage system:
Sewage field, Septic tank
Roofing:
Asphalt shingles
Topography:
Sloping, Flat
View:
On the water, On the mountain, Panoramic
Zoning:
Residential
Parking (total):
Unavailable Garages,
4,618.05 $
monthly- Principal and Interest
- Taxes
- Expenditure
4,113.22 $
Property Reviews
You must be logged in to post a review
Similar ads
1931 Ch. de l'Étang-des-Caps
828 000 $
In l'Étang-des-Caps, this unique home combines traditional charm with innovative design [more].
In Étang-des-Caps, this unique home combines traditional charm with contemporary design. The great [more]
681 Ch. du Marconi
578 000 $
On the Central Island, lovely property offering an idyllic setting, blending charm [ more].
On the Central Island, a lovely property offering an idyllic setting for living, combining old-world charm and modern comfort [more].
123 Ch. Sullivan
685 000 $
Situated in the heart of the Bassin, this seaside home embodies the very essence [more].
Located in the heart of the Bassin, this seaside home embodies the very essence of island living [more].
78 Ch. des Fumoirs
698 000 $
Amherst, Magdalen Islands, lovely turnkey 4-bedroom single-storey house, built in [more]
Havre Aubert, Magdalen Islands, lovely turnkey 4-bedroom single-storey house, built in 1912 on a magnificent [more].




